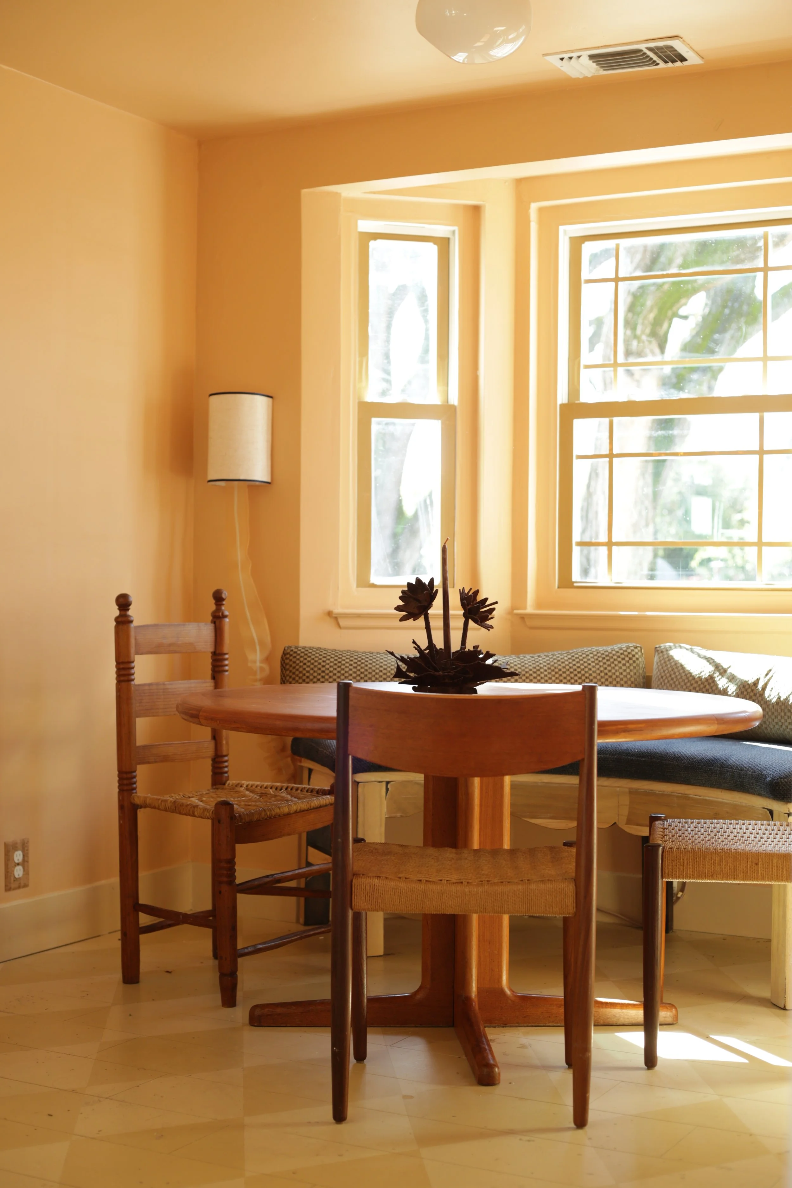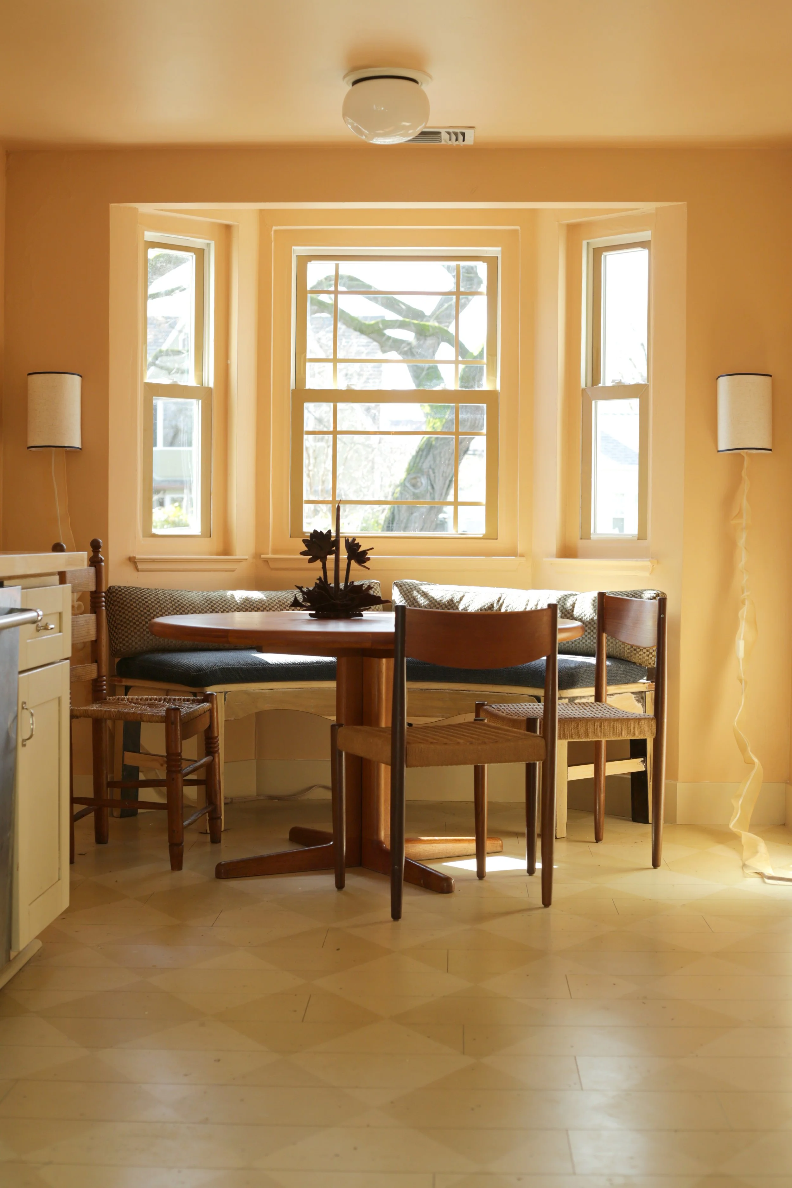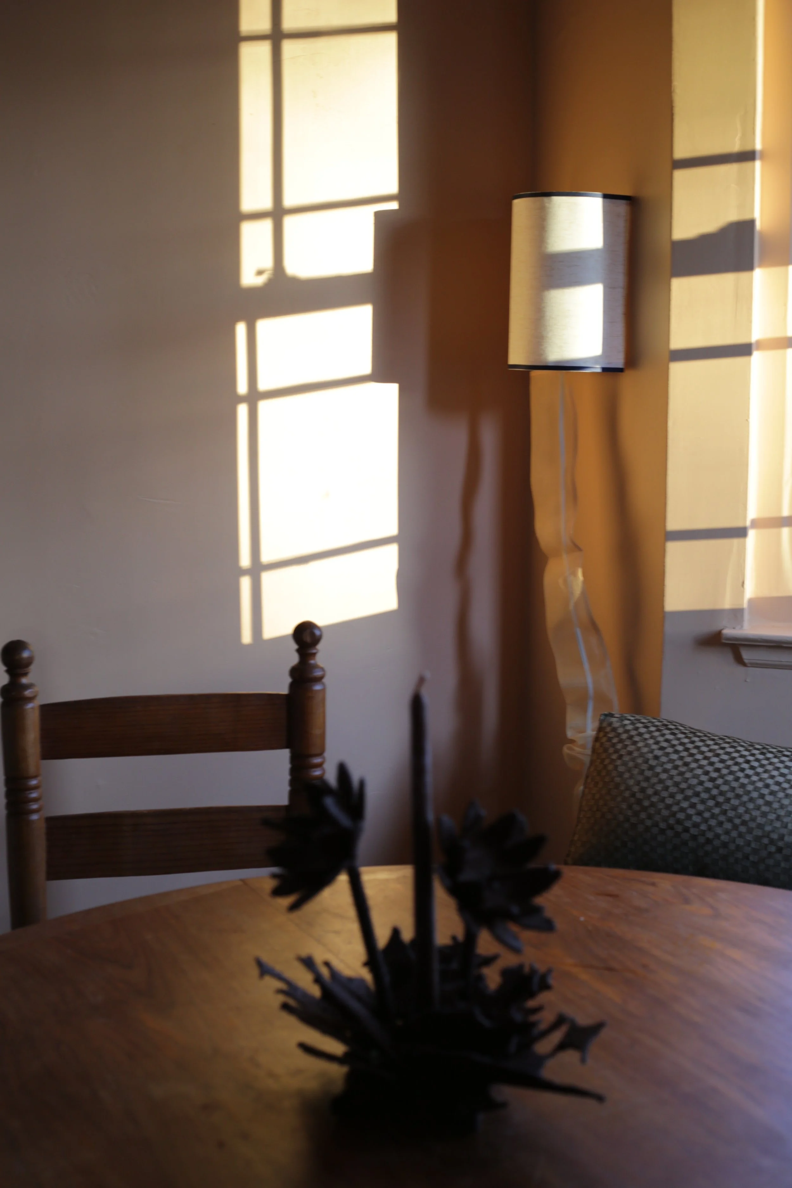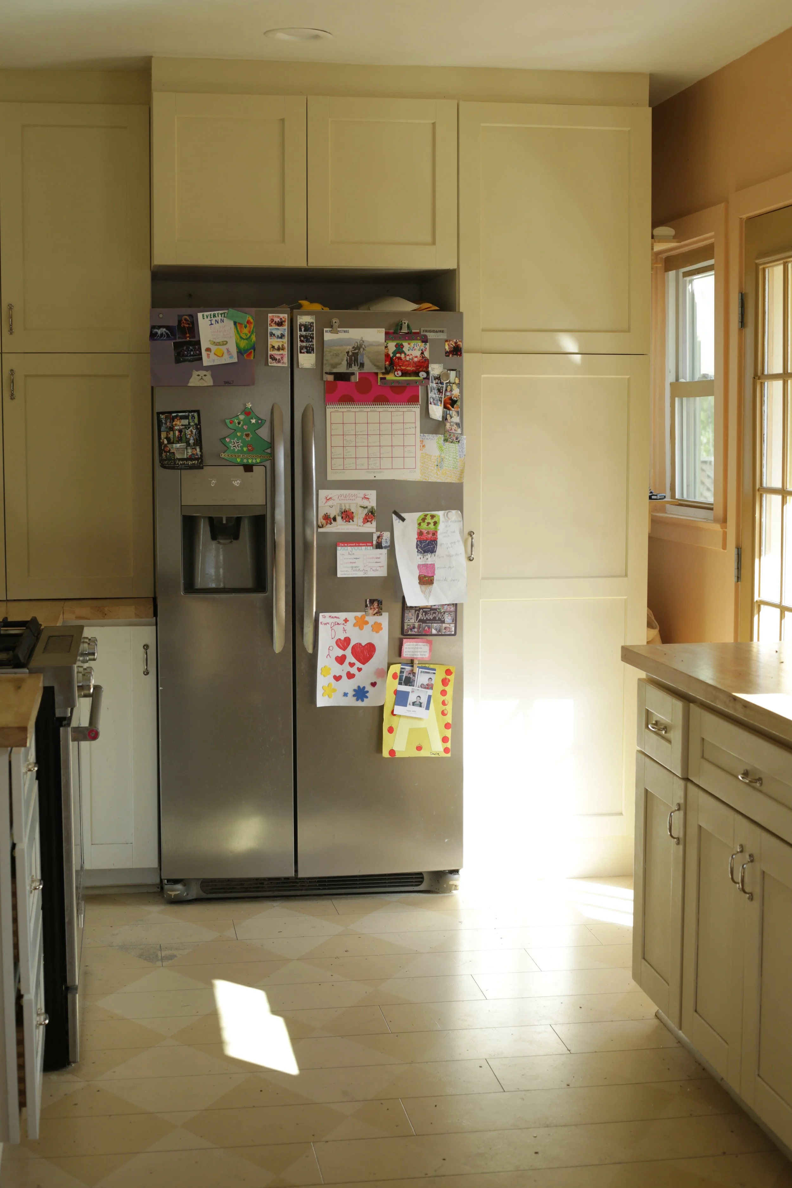Elmhurst Kitchen
The kitchen was thankfully full of natural light and was more or less of a blank slate when we purchased the home. It had been recently renovated by house flippers, and all the cabinets, counters, and appliances were new, if not to my taste.
There were two major areas we wanted to tackle: increasing the functionality and placement of the current storage offered by the cabinets, and adding a sense of warmth via new colors and materials.
All of the upper cabinets were awkwardly placed in relation to the ceiling and there was a tricky corner cabinet that seemed to be an epicenter of chaos. The bottom cabinets were not egregious and therefore were allowed to remain, after being given a coat of paint and new hardware.
The stone countertop, as my dad pointed out, was so many shades of swirling brown and grey that crumbs were well camouflaged. Which, while true, was also not particularly the goal. Once we replaced the counter top with butcher block, a friend commented she wanted to come bake some bread in our kitchen.
Further changes we made: painting the laminate flooring as a temporary measure until we feel ready for new flooring, painting the walls and ceilings, installing a stainless steel backsplash and floating shelves, and installing new floor to ceiling cabinets in the former chaos corner.









